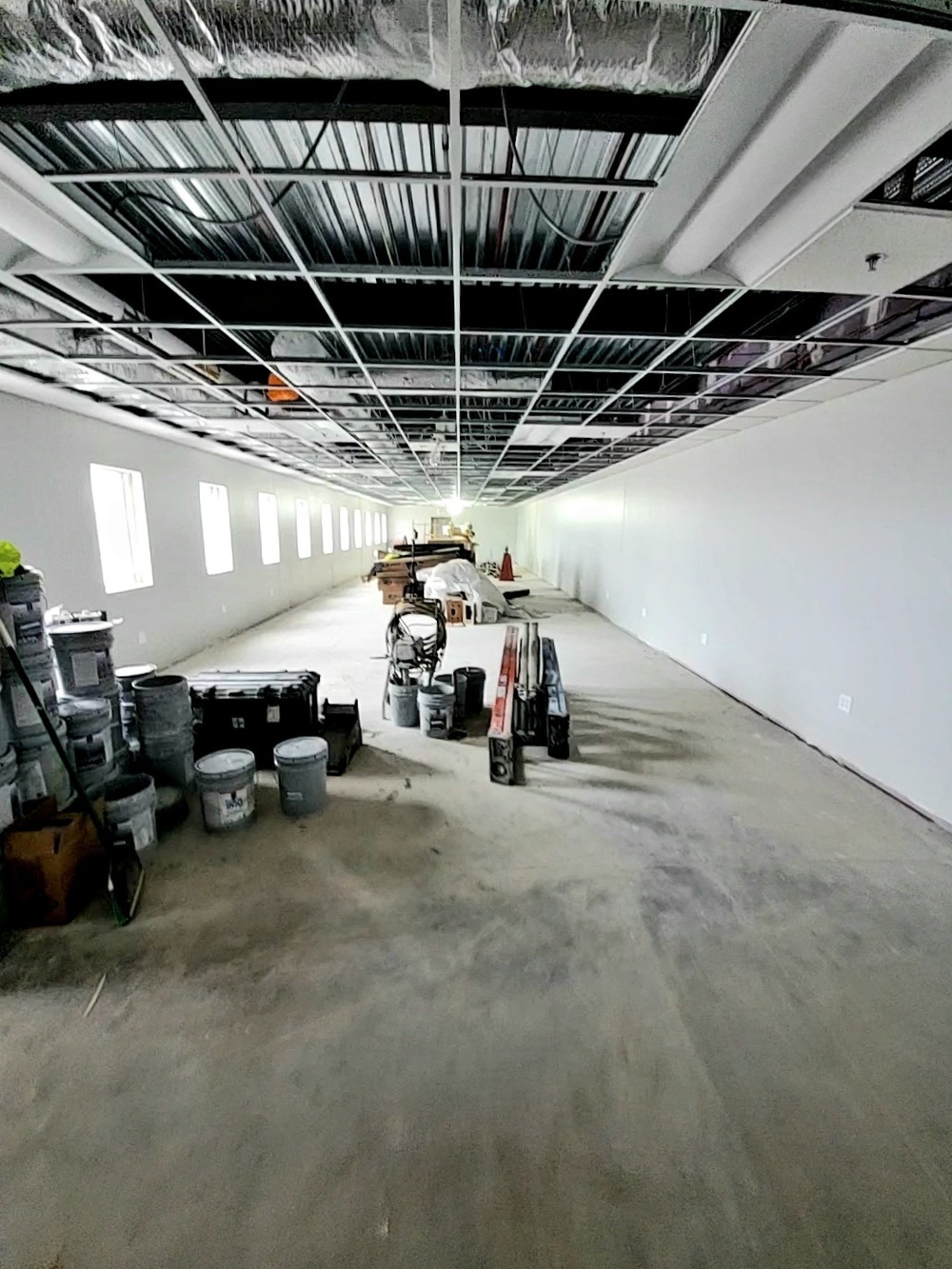
An interior photo of work done on a new transient training barracks building is shown April 15, 2021, at Fort McCoy, Wis. Contractor L.S. Black Constructors was awarded a $20.6 million contract to build the barracks in September 2019. The planned completion date is later in 2021, and the facility is more than 80- percent complete. The planned barracks will be different than the traditional barracks that are located throughout the installation. This new building is four stories and be able to house 400 people in approximately 60,000 square feet. The project also is the first of eight new buildings planned for the entire 1600 block at Fort McCoy. The plan is to build three more barracks with the same specifications, three 20,000-square-foot brigade headquarters buildings, and one 160-room officer quarters. This is an Army Corps of Engineers-managed project. (U.S. Army Photo by Scott T. Sturkol, Public Affairs Office, Fort McCoy, Wis.)
| Date Taken: | 04.15.2021 |
| Date Posted: | 05.17.2021 21:24 |
| Photo ID: | 6649079 |
| VIRIN: | 210415-A-OK556-567 |
| Resolution: | 1033x1377 |
| Size: | 398.36 KB |
| Location: | FORT MCCOY, WISCONSIN, US |
| Web Views: | 1 |
| Downloads: | 3 |

This work, Interior construction views of barracks construction at Fort McCoy [Image 36 of 36], by Scott Sturkol, identified by DVIDS, must comply with the restrictions shown on https://www.dvidshub.net/about/copyright.