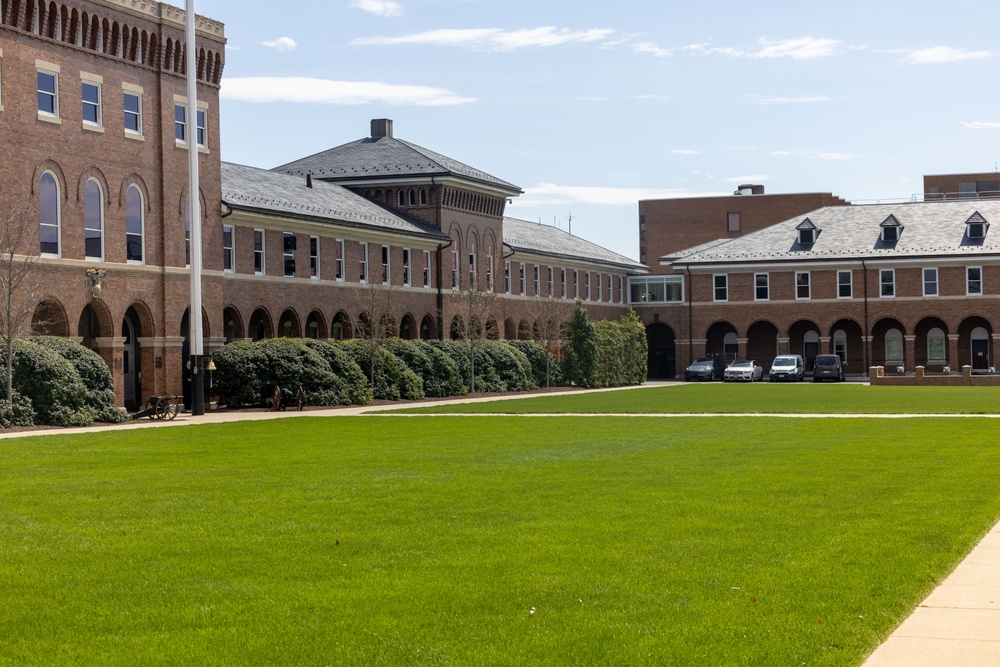
The quadrangle of Marine Barracks Washington, D.C., photographed March 25, 2025. The quadrangle at Marine Barracks Washington, the area outlined by the sidewalk beyond the parade deck, remains one of the most historic features of the “Oldest Post of the Corps”. Originally constructed in the early 19th century, George Hadfield is the presumed architect for the quadrangle and its surrounding buildings although there is no official record. Enclosed by historic red-brick buildings, this feature serves as a central landmark where Marines have gathered for training, formations and ceremonies since 1801. The layout remains almost identical to its original design, preserving its historical integrity while accommodating modern operational needs.
As originally designed, the MBW quadrangular layout separates the buildings around the Barracks from the parade deck. At the northernmost end of the Barracks stood the Home of the Commandants, as seen today. Originally, there was a small stable for the Commandant's horses in the northeastern corner of the quadrangle. The Headquarters of the Marine Corps was previously located in a building near the stable. Additional features around the quadrangle included water closets, bathing facilities, a swimming pool, barber shop, and commissary storage. Mid-way down the western side stood Center House. Center House was a two-story wooden building that served as quarters for the junior officers. On the southern side of Center House stood another one-story brick building.
This building was used as sleeping quarters for the guards, a guard room, and the brig. In 1834 a two-story building on the south side of the quadrangle was added. This building served several functions: a hospital, medical officers' office, armory, canteen, tailors, blacksmith, a carpenter shop, and quarters for the enlisted men. In 1837 a stone wall 2 feet thick and 10 feet high was built to enclose the Barracks. After the wall was erected, the main entrance was located on the south side of Center House. (U.S. Marine Corps photo by Lance Cpl. Christopher Prelle)
| Date Taken: | 03.25.2025 |
| Date Posted: | 03.26.2025 14:00 |
| Photo ID: | 8935345 |
| VIRIN: | 250325-M-IW482-1040 |
| Resolution: | 8192x5464 |
| Size: | 9.13 MB |
| Location: | WASHINGTON, DISTRICT OF COLUMBIA, US |
| Web Views: | 8 |
| Downloads: | 1 |

This work, Marine Barracks Washington Historic Features [Image 21 of 21], by LCpl Christopher Prelle, identified by DVIDS, must comply with the restrictions shown on https://www.dvidshub.net/about/copyright.