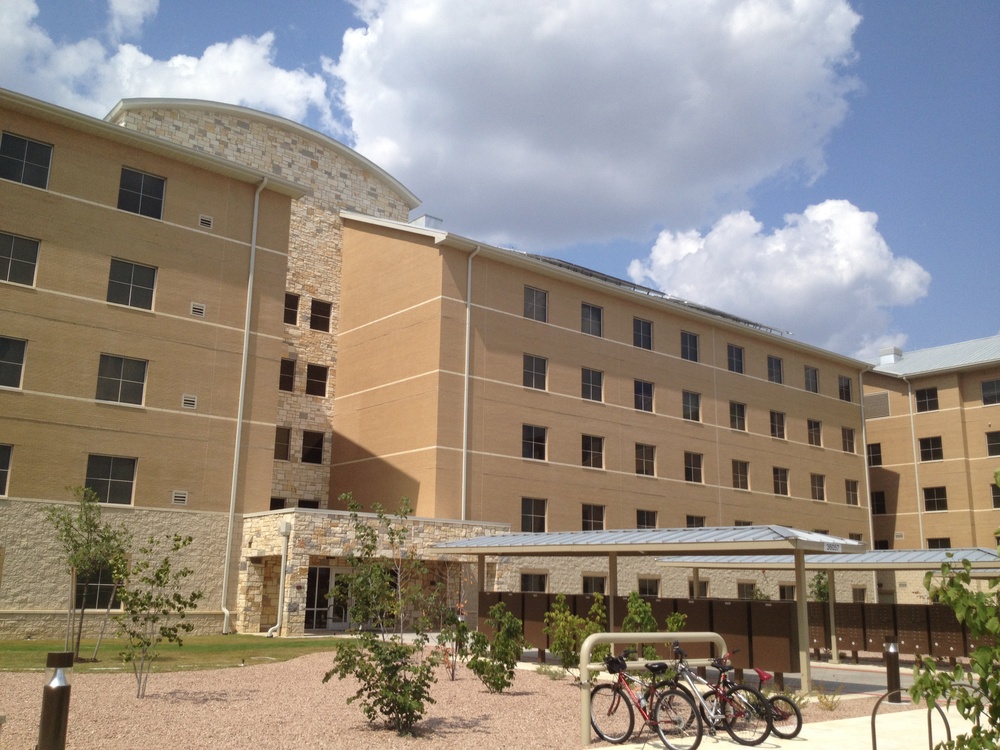
The new barracks, which can house up to 320 soldiers, include a selection of ADA-compliant rooms with roll-in showers, kitchen counters and desks to accommodate wheel chairs and wheelchair-accessible washer and dryers. Handrails are installed throughout hallways as well as in all private bathrooms. It is eco friendly with design solutions that conserve energy, water efficient and self-sustainable. The solar panels (upper right) provide about 30% of energy used to heat hot water. A standing seam metal roofs lowers the buildings' solar reflectivity index, which reduces heat and cooling costs. Other energy efficiency enhancements include motion sensing lights, high-efficiency window systems and non-water using urinals that use a biodegradable liquid for sanitary and odor free environment and dual flush toilets will save up to 30 gallons of water. Landscaping considerations include using native trees and grass that are grouped together by similar watering needs and selected for their hardiness, availability and drought tolerance.
| Date Taken: | 06.05.2012 |
| Date Posted: | 06.06.2012 19:28 |
| Photo ID: | 595445 |
| VIRIN: | 120605-A-0595M-982 |
| Resolution: | 3264x2448 |
| Size: | 4.04 MB |
| Location: | FORT HOOD, TEXAS, US |
| Web Views: | 40 |
| Downloads: | 6 |

This work, Fort Hood Warrior Transition Brigade’s $62 million campus opens [Image 27 of 27], by Gloria Montgomery, identified by DVIDS, must comply with the restrictions shown on https://www.dvidshub.net/about/copyright.